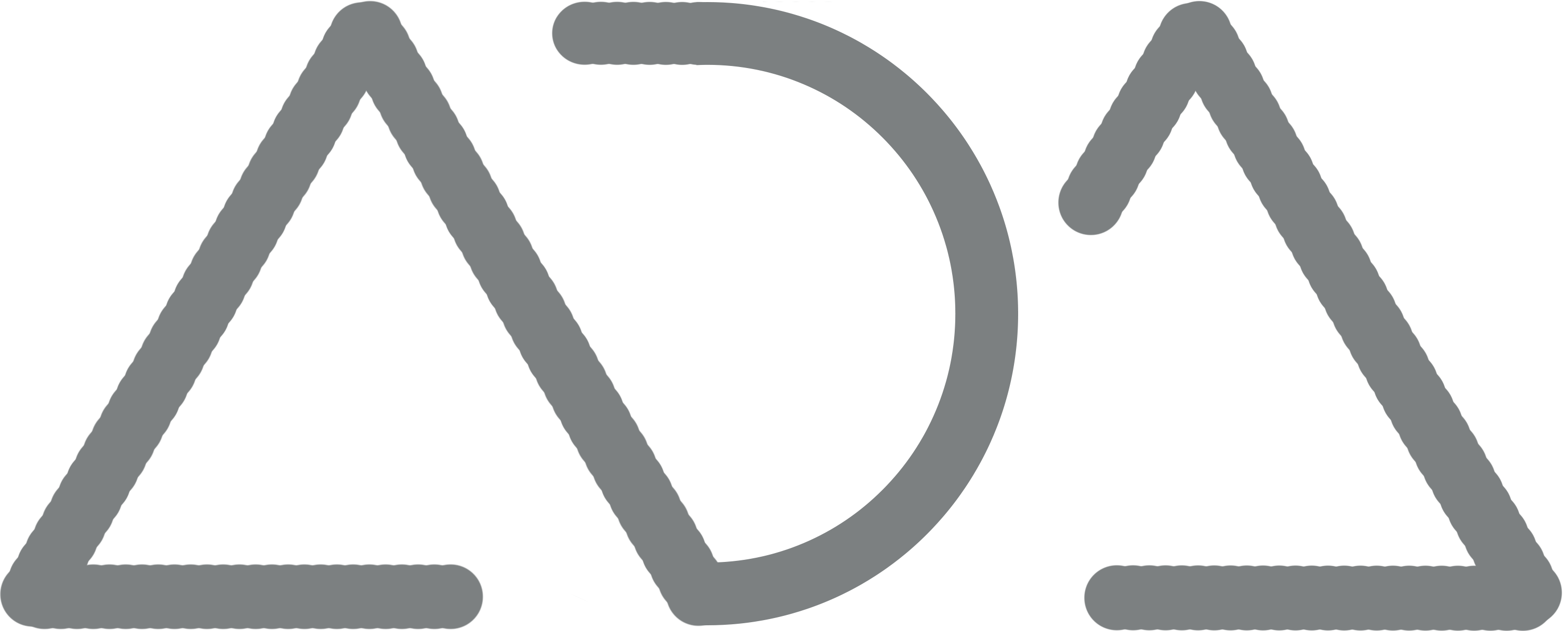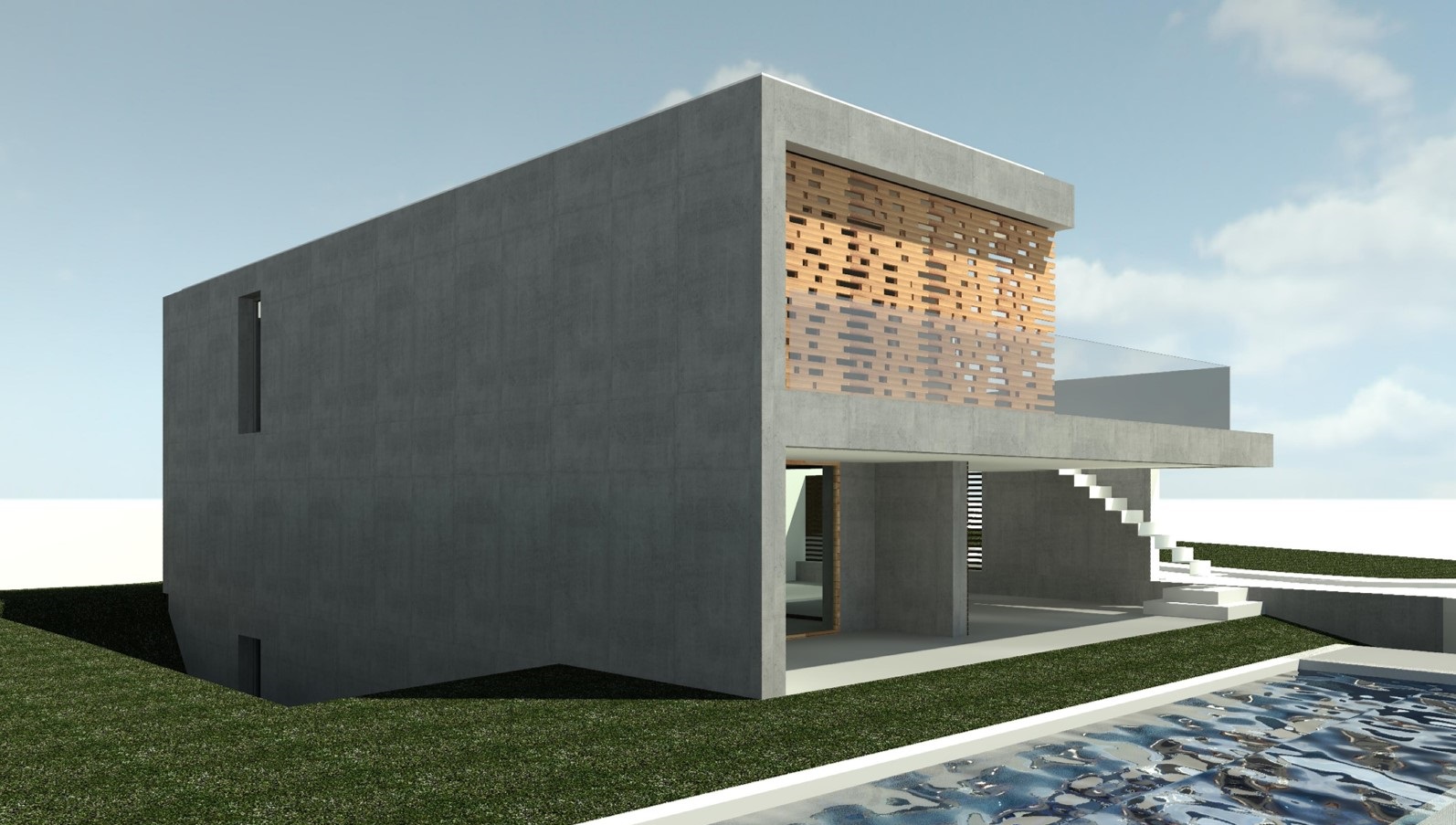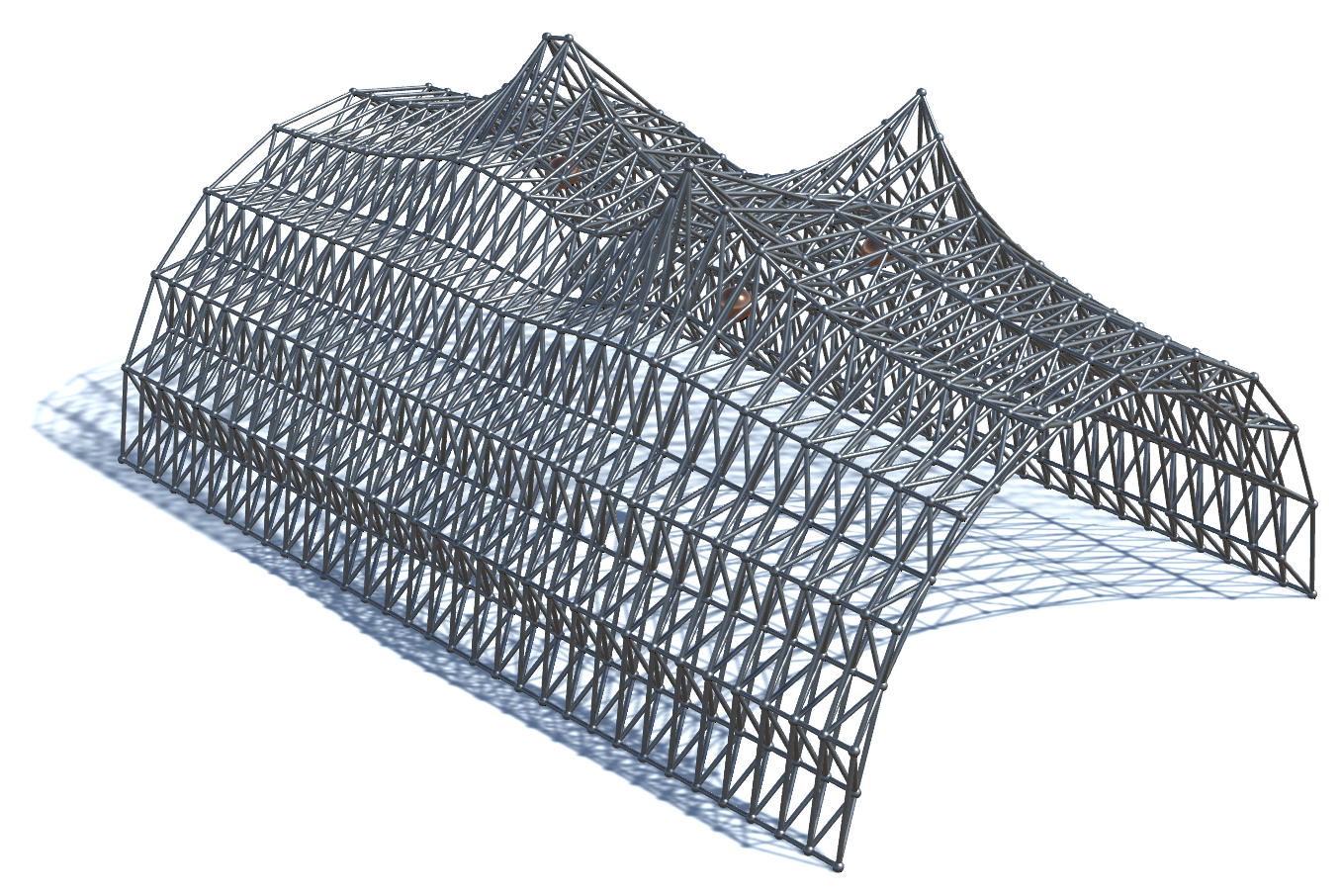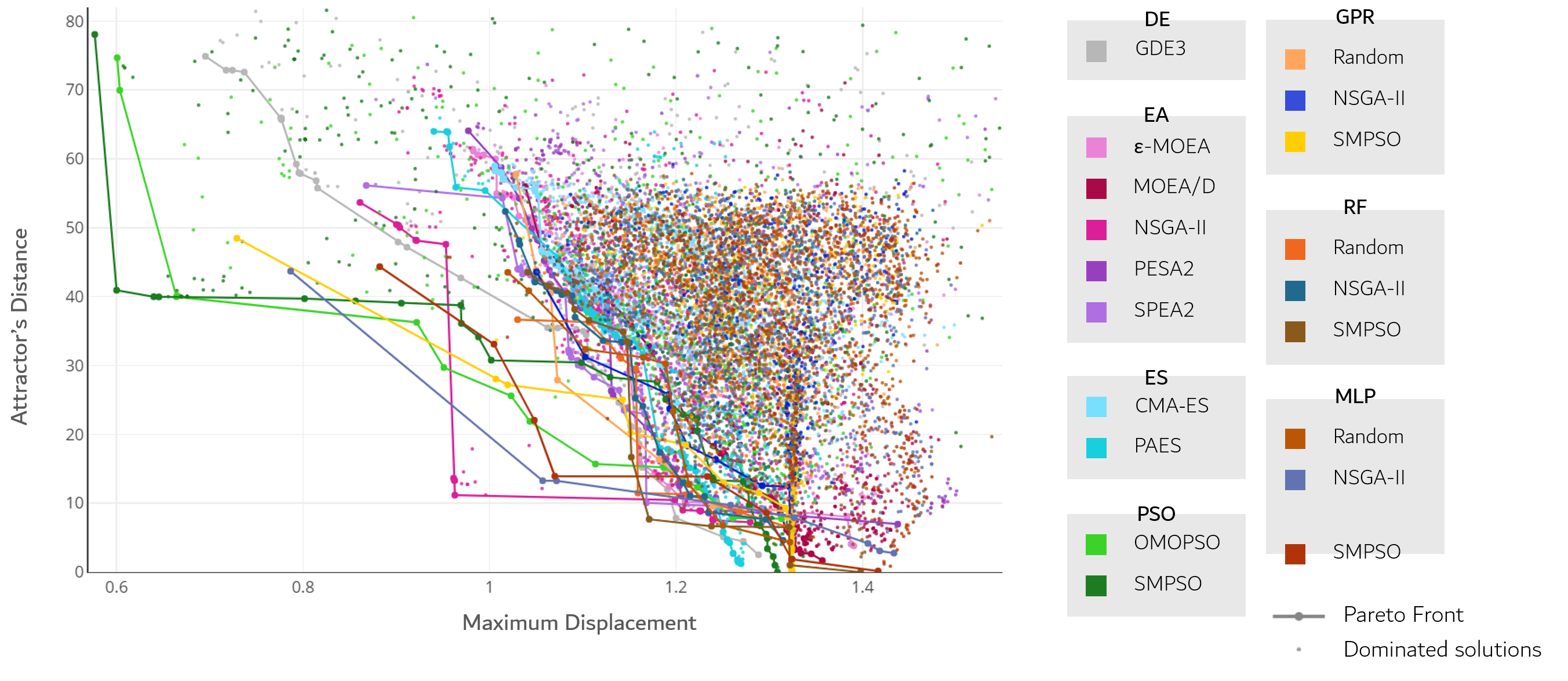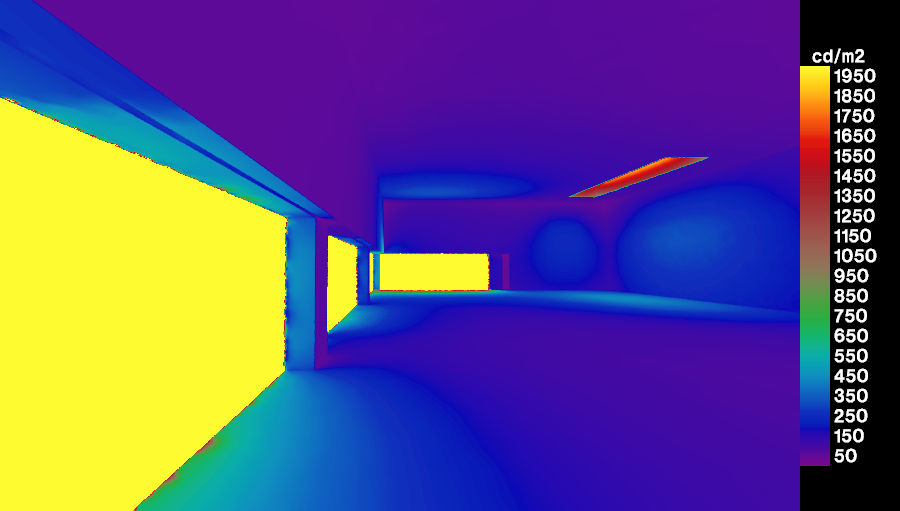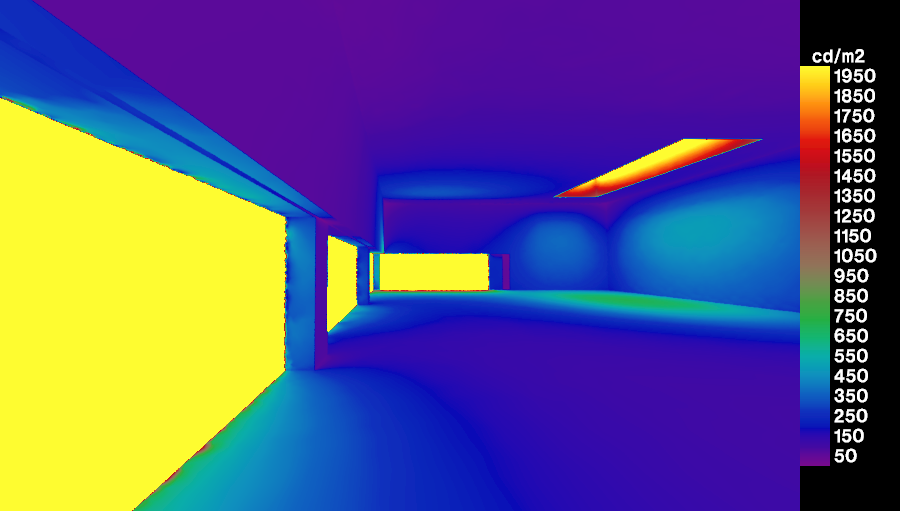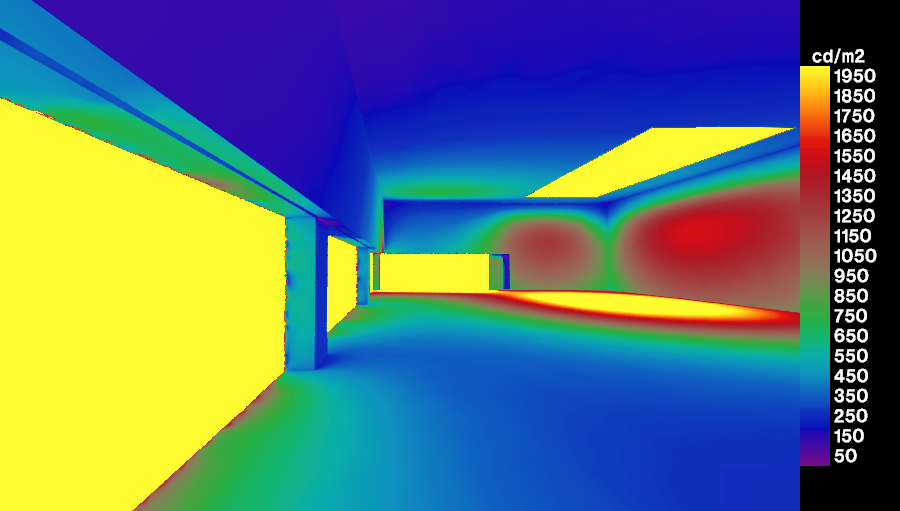OPTIMIZATION
optimization mechanisms of algorithmic architectural designs
Single-Objective
Objective: Daylight
This project involved the optimization of the daylight conditions of a room in an isolated private house in Portugal. The room was designed with a set of façade shading panels that modulate the daylight conditions in the interior of the room. The panels are composed of a set of horizontal wood bars of different sizes. Initially, the goal was to find a solution for the shading panels that maximized the room's daylight performance, which was measured using the spatial Useful Daylight Illuminance (sUDI) metric. While, in general, it is known that the more openings in the shading panels, the more daylight enter the room, this may also cause situations of uncomfortable glare.
Multi-Objective
Objectives: Structural + Geometry
This project consisted in the optimization of both the structural behavior and an ad-hoc measure of the irregularity of an arc-shaped space frame. To instill irregularities in the space frame, we introduced three attractors that cause a deformation in the shape of the truss. To measure the goals for each design variant, we used the Robot analysis tool to compute the maximum displacement of the structure, and the sum of the Euclidean distances between the attractors. To increase the interest of this case study, we set out to minimize both objectives, thus promoting the conflict between them: placing the attractors near each other would weaken the structure and, thus, increase the maximum displacement of the space frame.
Multi-Objective
Objectives: Daylight + Cost
This project consisted in a design problem where a two-floor service building, the Black Pavilion, was being adapted to work as a museum. The architects planned to incorporate a skylight in the second floor of the building to improve the daylight conditions of an art exhibition space. The problem was to find the height, the width, the length, and the material of the skylight that maximized the daylight conditions, measured using the spatial Useful Daylight Illuminance (sUDI) metric, while minimizing the cost of the skylight (approximated using a formula that depends on the skylight dimensions). For this case, we used the Radiance lighting analysis tool to measure the sUDI of different designs.
Fabrication
our fabrication work
Education
our educational work
Modelling
our modelling work
